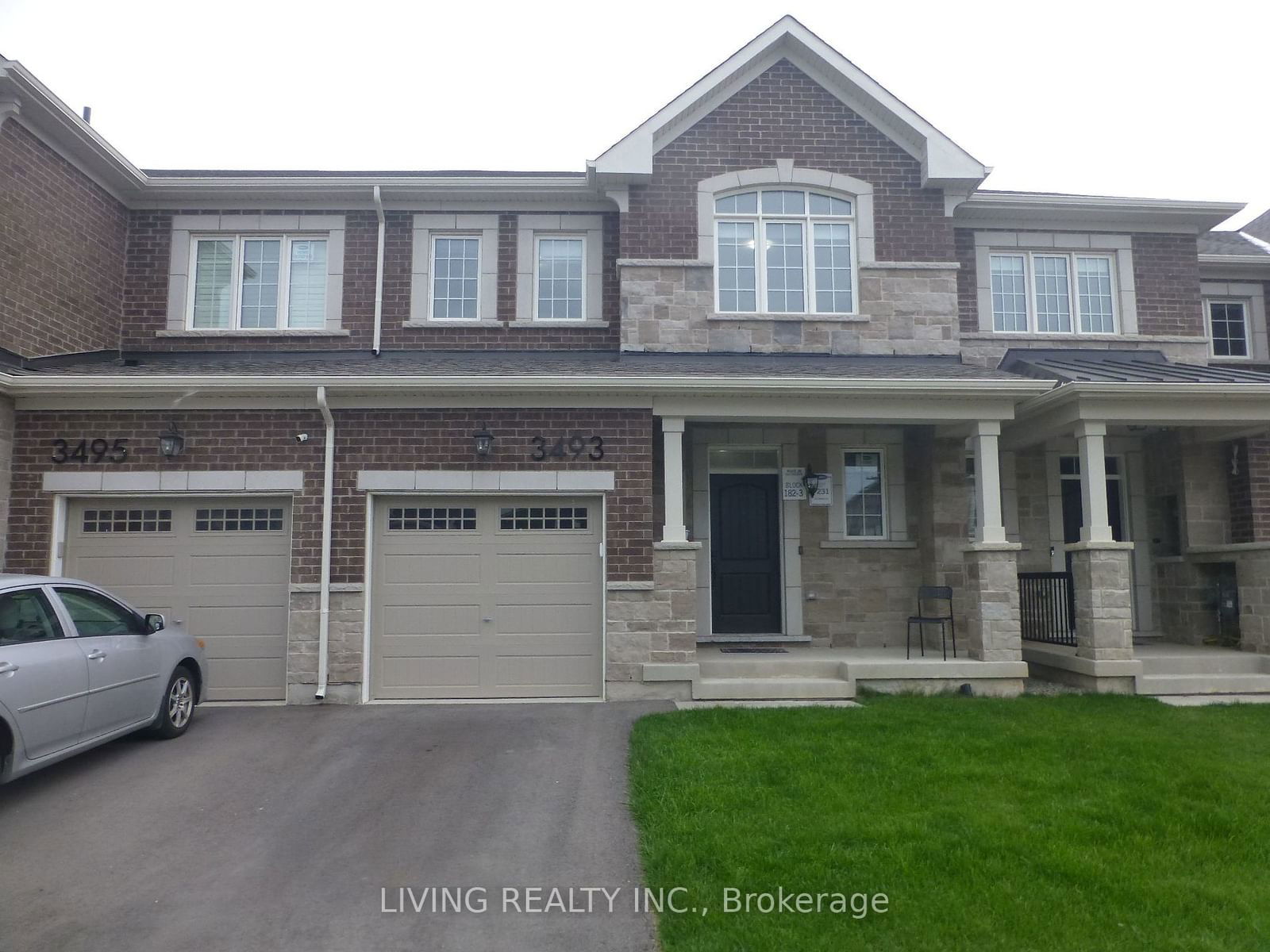$3,600 / Month
$*,*** / Month
3-Bed
3-Bath
1500-2000 Sq. ft
Listed on 7/16/24
Listed by LIVING REALTY INC.
Modern Design 2 Storey 3 Bedroom Townhome With Single Car Garage In Rural Oakville Area. Spacious Floor Plan, Primary Bedroom With Glass Shower And Stand Alone Bathtub, Garage Access From Home, Cozy Great Room & Modern Kitchen With Quartz Countertop And Walk Out To Deck. Close To Trails, Sixteen Mile Sports Complex, Retail Plazas, Banks, Restaurants And New Oakville Hospital.
Existing S/S Fridge, Stove, Range, B/I Dishwasher, Washer And Dryer, Elf, Window Coverings And Garage Door opener. If Leased Furnished, Furniture as shown in Listing Photos and Sch C.
To view this property's sale price history please sign in or register
| List Date | List Price | Last Status | Sold Date | Sold Price | Days on Market |
|---|---|---|---|---|---|
| XXX | XXX | XXX | XXX | XXX | XXX |
| XXX | XXX | XXX | XXX | XXX | XXX |
W9040537
Att/Row/Twnhouse, 2-Storey
1500-2000
7
3
3
1
Attached
2
Central Air
Unfinished
N
Brick, Stone
N
Forced Air
N
89.90x23.00 (Feet)
Y
